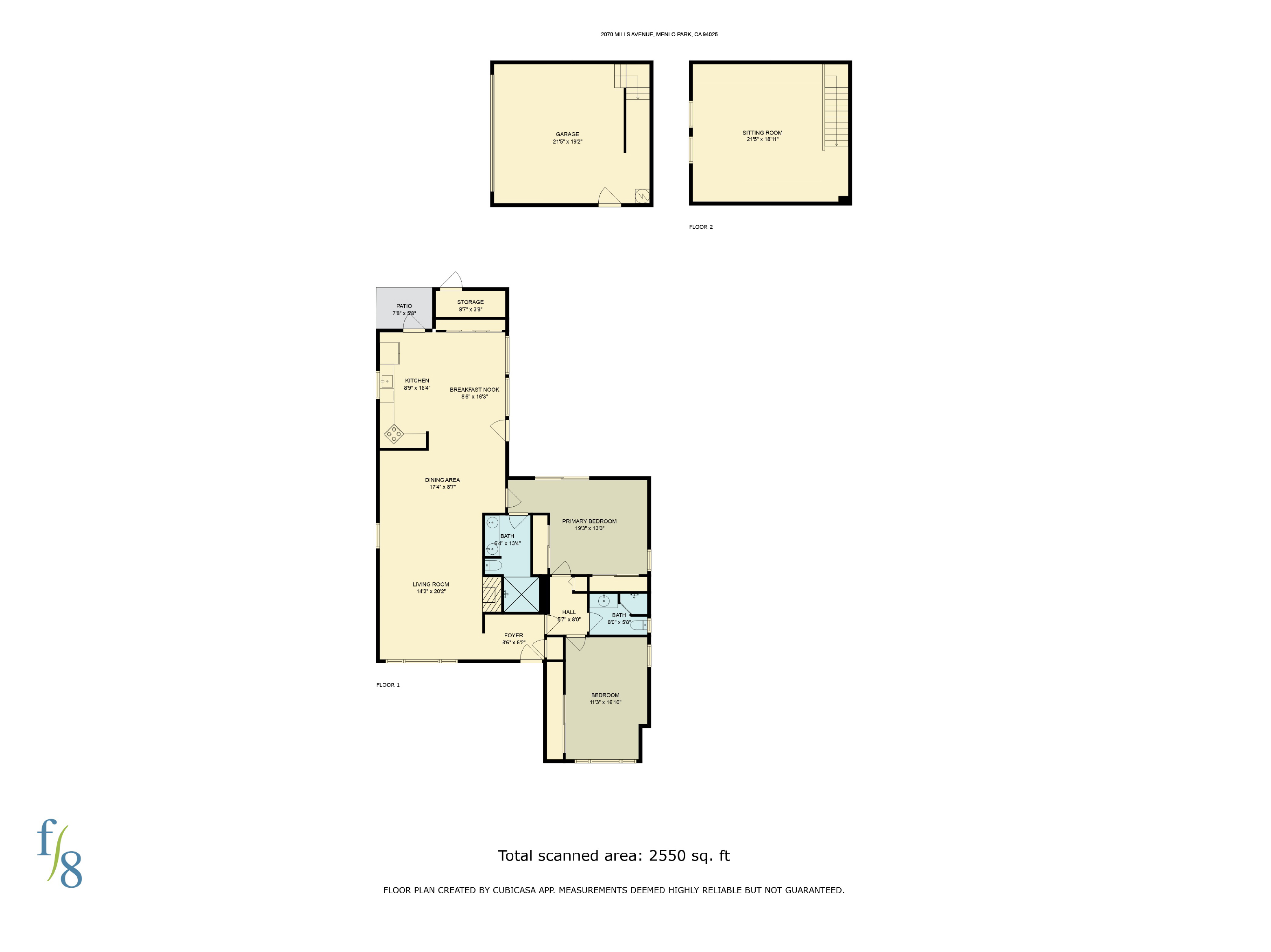Charming single-story home flooded with natural light from multiple skylights and boasting an open-plan living area with high ceilings. The kitchen features a movable island, large pantry, gas stove, dishwasher, and picturesque windows overlooking a serene rose garden with a calming fountain and delightful arbors. Updated American Oak Laminate floors and fresh paint lend a contemporary touch to the home. Bedrooms offer ample closet space with a built-in drawer system in the main bedroom. The Spanish tile bathroom includes a large walk-in shower and skylight. Not to be missed is the spacious recreation room located above the detached garage, perfect for a home office, playroom, or music room. The home is equipped with air conditioning for added comfort. Situated in prime West Menlo Park on a tree-lined street and surrounded by larger updated homes, the 6,000 sq. ft. lot offers ample space for future growth. Las Lomitas elementary school is walkable, La Entrada Middle and Menlo Atherton High School. Move-in ready and just minutes highway 280, Stanford Shopping Center.
Profile
Address
2070 Mills Avenue
City
Menlo Park
State
CA
Zip
94025
Beds
2
Baths
2
Square Footage
1,500
Year Built
1946
List Price
$2,498,000
Lot Size
6,000
Elementary School
LAS LOMITAS ELEMENTARY SCHOOL
Middle School
LA ENTRADA MIDDLE SCHOOL
High School
MENLO-ATHERTON HIGH SCHOOL
Elementary School District
LAS LOMITAS ELEMENTARY SCHOOL DISTRICT
Square Footage Per Public Sources
1,500
Addition Area
Room over garage - 423 sf
Year Built (Effective)
1946
Lot Width
50 feet
Lot Depth
120 feet
Standard Features
Air Conditioning
CENTRAL
Central Forced Air Heat
Island
Pantry
Fireplace Count
1
Mature Landscaping
Closet Organizers
Main Bedroom
Eat-in Kitchen
Extra Storage
Two Car Garage
Detached
Floor Type
Laminated American Oak
Parking Spaces
2
Patio Area
Off Kitchen
Open House Info
Open House Date 1
6/9/2024 01:00 PM to 04:00 PM



Share:
